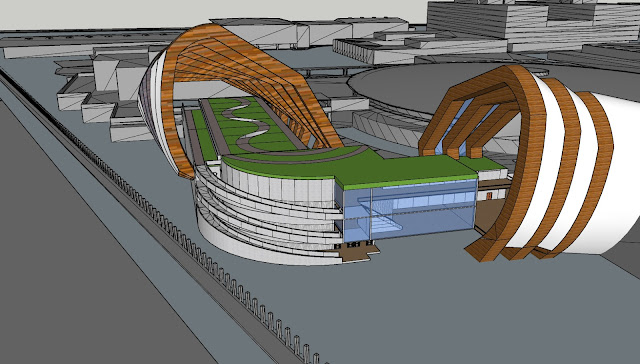Theory
Kengo Kuma reveals plans for curving timber-wrapped tower in Sydney's Darling Harbour
Ribbons of light-coloured wood will wrap the curving building known as The Darling Exchange in an "organic and spontaneous manner" according to Kuma.
Ribbons of light-coloured wood will wrap the curving building known as The Darling Exchange in an "organic and spontaneous manner" according to Kuma.
Its six curving floorplates will be shifted off centre, and walkways are angled to create a spiralling form – not dissimilar to the design developed by Swiss architects Herzog & de Meuron for a new college at the University of Oxford.
https://www.dezeen.com/2016/03/15/video-the-darling-exchange-kengo-kuma-curving-timber-wrapped-tower-sydney-movie/
The 18 sketch perspective
one point perspective
Two point perspective (Combination)
Move Element test
Plan
Selected plan
Plan
Cross section
Long section
Perspective plan
ground floor
first floor
second floor
third floor
forth floor
top floor
Hero image of sketchup model
Developed draft model
Texture
laying
Liner
Real time image
Studio roomDelicate capacious studio room
Coffee bar
The opened coffee bar can infuse to the building easily and looks more freedom and easy going
It is a good place for brake and chatting.
Computing lab
Elevated computing lab inspired bay Kengo Kuma's building. The space can enhance more students.
Lecture room
Outside corridor ( ANZAC Parade)
Outside corridor (law building)
Main Hall
Full developed environment
The architecture school was based on the dynamic concept. The turning curve can create a moving and continuous feeling and the up and down space design also can present the dynamic feeling
Move element
Sun bleed
Lift table
Sketchup and Lumion model
Sketchup:
Lumion:

















































































